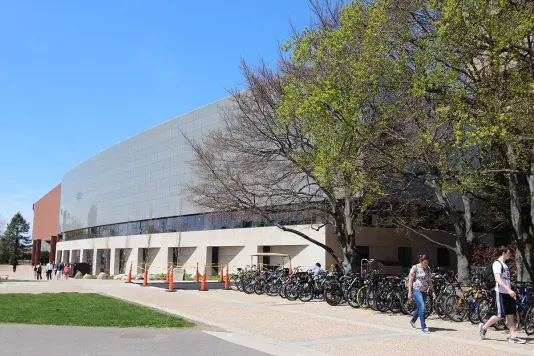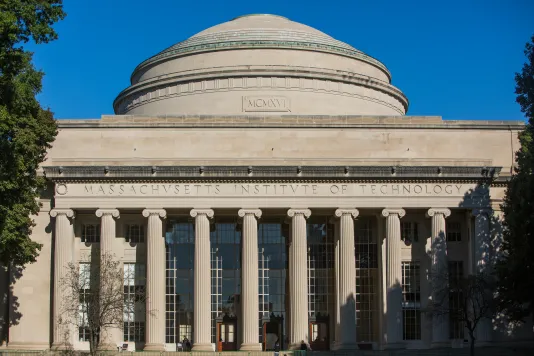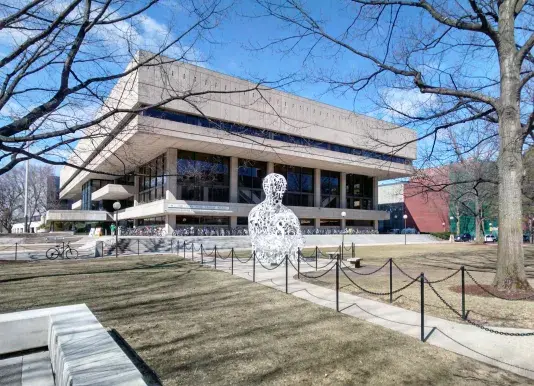Kevin Roche, MIT Zeiger Sports and Fitness Center, 2000.
Zesiger Sports and Fitness Center, 2000

The Zesiger Sports and Fitness Center (Building W35), colloquially known as the “Z Center,” grew out of the Institute’s long-standing desire to fill the student life–focused quadrangle begun by Eero Saarinen in the 1950s.
A sweeping, curved wall sits above a limestone arcade, which features a series of rectangular niches that gradually deepen and expand into the glass-paneled entryway when proceeding westward along the face of the building. The lower portion acts as a visual nod to the neoclassical limestone architecture designed by William Welles Bosworth found on the opposite side of Massachusetts Avenue. The glass-clad volume is made of a dark gray and patterned glass that functions as a reflective backdrop to the quad during the day and at night becomes transparent, allowing the structural supports and sporting activities to be theatrically illuminated from within. Kevin Roche has been recognized for his creative uses of glazing to create high-ceiling, light-filled interiors in his corporate, cultural, and residential projects.
Roche, who worked as an associate in Saarinen’s office and participated in the design of the MIT Chapel (Building W15) and Kresge Auditorium (Building W16), sought to create an athletic facility that would, in his words, be a “background building [to Saarinen’s quadrangle] rather than make too independent a statement.” The building also serves as a neat counterpart to Eduardo Catalano’s adjacent Stratton Student Center (Building W20), maintaining the horizontal continuity between the two buildings while presenting a luminous, dynamic facade that contrasts with the student center’s concrete heft.
Kevin Roche (1922–2019) was born in Dublin, Ireland. He received a bachelor’s degree in architecture from University College Dublin in 1945. After immigrating to the United States in 1948 to study under Ludwig Mies van der Rohe at Illinois Institute of Technology, he was hired by Eero Saarinen and Associates in 1950. Following Saarinen’s death in 1961, Roche and his colleague in the firm, John Dinkeloo, completed twelve major works begun by Saarinen, including Dulles International Airport, Washington, DC; the Gateway Arch in St. Louis; and the TWA Flight Center at JFK International Airport, New York. In 1966, they founded Kevin Roche, John Dinkeloo, and Associates in Hamden, Connecticut. They worked on projects including the Oakland Museum of California, the Ford Foundation Building, New York, and extensive remodeling and numerous extensions for the Metropolitan Museum of Art, New York. He was awarded the Pritzker Architecture Prize in 1982.

