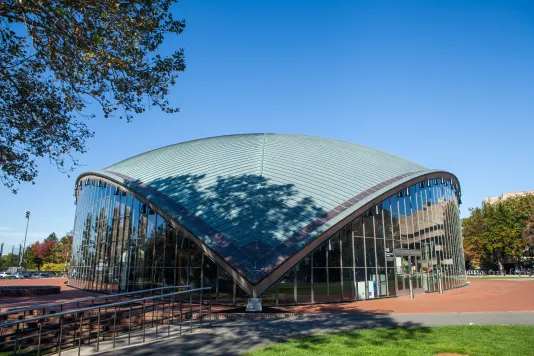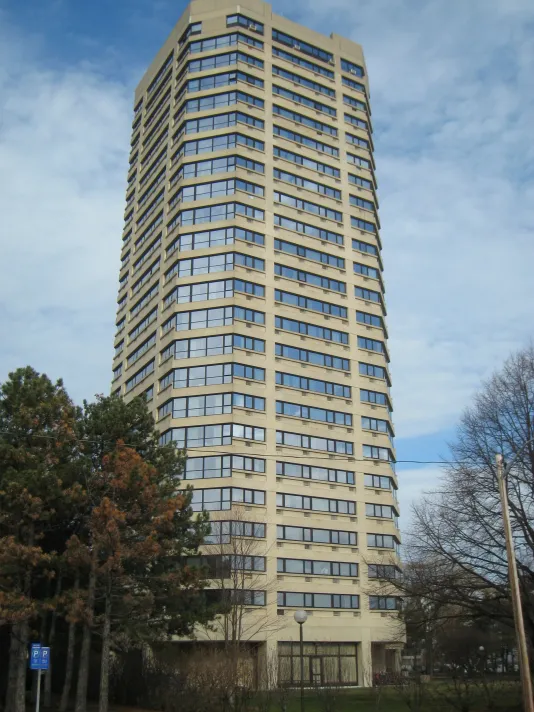Eero Saarinen, MIT Kresge Auditorium, 1955. Photo: Jake Belcher. Image courtesy MIT Image Library.
Kresge Auditorium, 1955

The sweeping, thin-shelled concrete roof of Kresge Auditorium (Building W16) takes the form of an eighth segment of a sphere, illustrating Eero Saarinen’s penchant for structural experimentation and bold Modernist geometries—an approach befitting MIT’s institutional orientation toward innovation and technology.
The copper-plated roof pulls together at three neat points, which are tied to the ground with heavy abutments, giving the structure an aerated, dynamic quality. This effectively eliminates the need for supporting columns in the interior, resulting in airy, uninterrupted spaces for convening and performing.
Glass curtain walls fill the arced spaces between the points, setting the functions of the interior in conversation with the grassy recreational area outside. The facility, which houses a 1,200-seat main performance hall along with a smaller two-hundred-seat theater, rests upon a circular plan that echoes Saarinen’s chapel, just across the quadrangle. The wood-paneled interior of the main hall provides a warm counterpart to the industrial exterior, and the cascading, multidimensional organ was designed by renowned organ builder Walter Holtkamp. Saarinen had initially planned to build a student center on the northern end of the lawn to complete the triad of student life facilities, but owing to his untimely passing, the project was passed on to Eduardo Catalano, who designed the Stratton Student Center (Building W20).
Eero Saarinen (1910–1961) was born in Kirkkonummi, Finland, and was the son of architect Eliel Saarinen and sculptor and textile artist Loja (Louise) Saarinen. In 1923, his family emigrated to Bloomfield Hills, Michigan, where both his parents taught at Cranbrook Academy of Art. He studied sculpture at the Académie de la Grande Chaumière in Paris and architecture at Yale University, graduating in 1934.
After traveling around Europe on a scholarship, he returned to the US to teach at Cranbrook, where he became head of the Department of Industrial Design. Saarinen is widely recognized for his innovative furniture designs, many of which were produced with Knoll. Drawing inspiration from organic forms, his iconic works, such as the bent plywood Side Chair (designed in collaboration with Charles Eames), the Tulip Collection, and the Womb Chair, feature fluid contours and unified forms.
Saarinen’s notable architectural designs, which similarly employ curvilinear geometries, include: Dulles International Airport, outside Washington, DC; TWA Flight Center, JFK Airport, New York; and the Gateway Arch, St. Louis. Several of Saarinen’s projects were completed by his partners, Kevin Roche and John Dinkeloo, after his death in 1961.

