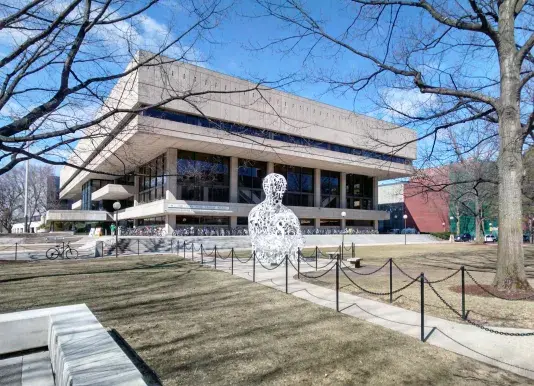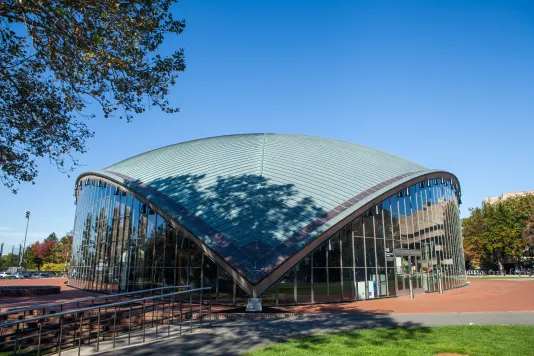Eduardo Catalano, Stratton Student Center, 1963.
Stratton Student Center, 1963

The hefty concrete Stratton Student Center (Building W20), located across from Eero Saarinen’s Kresge Auditorium (Building W16) and MIT Chapel (Building W15), flanks the western side of Massachusetts Avenue.
It acts as an informal gateway to the residential and recreational facilities dispersed across the northwestern area of campus. Inside, the building features a vertical core of circulation, where a series of split and intersecting staircases allows for openness, visibility, and different paths of movement to accommodate its multipurpose, informal character. Balconies emerge across the second and third levels of the building, and a set of terrace stairs frames the main entrance of the building, creating brief diagonals that break up the horizontality of the facade.
The double-height volume, containing dining and large gathering spaces, is bounded by glass, while the heavier mass above houses administrative offices and smaller, more private rooms. A thinner band of windows wraps around the upper level, and a row of slender rectangular incisions punctuates the surface of the frieze of the roof. Eduardo Catalano’s Hermann Building (Building E53), which contains the Dewey Library, also features a top-heavy construction with recessed windows and similar surface details. The Argentine architect, who, at the time of initiating the project, was not licensed in the United States, obtained the job with the assistance of Pietro Belluschi, with whom he had collaborated on the Juilliard School in New York.
Eduardo Catalano (1917–2010) was born in Buenos Aires, Argentina. After graduating from the University of Buenos Aires, he received his master’s degrees in architecture from the University of Pennsylvania and Harvard Graduate School of Design, where he studied under Walter Gropius and Marcel Breuer. Before coming to MIT, where he taught from 1956 until his retirement in 1977, Catalano taught at North Carolina State University in Raleigh, where he produced one of his most well-known works—his own home, featuring a dynamic hyperbolic paraboloid roof rendered in wood. Alongside the Catalano House (1954), notable projects include an urban proposal for Naples, Italy, the US embassies in Buenos Aires, Argentina, and Pretoria, South Africa, and the Guilford County Greensboro Government Center in North Carolina.

