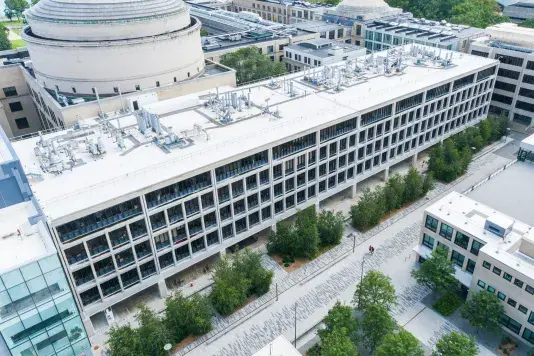Walter Netsch, Bush Building, 1963.
Vannevar Bush Building, 1963

A stiff, horizontal building that emerges from behind the Great Dome above Barker Library in the Maclaurin Building (Building 10), the Vannevar Bush Building is a stark, modernist support to the central set of buildings designed by Williams Welles Bosworth decades prior.
The curtain wall of the concrete structure is comprised of a resolutely ordered grid of floor-to-ceiling windows, while the pillars supporting the cantilevered upper floors broaden at the base, endowing the building with an air of seriousness and stability.
The colonnade that wraps around the ground floor and the spacious lobby, dotted with individual light bulbs across the ceiling, hint at the building’s proposed use as a new primary entry point into the campus from Vassar Street, a pragmatic counterpart to the grand entrance to the Rogers Building (Building 7). Though that plan fell through, the building remained architect Walter Netsch’s favorite of his designs at MIT—“It’s the most high tech, it had the clearest program, and it had a great position in the facade,” he mused, alluding to the building’s sensitivity to the Dome, which it neatly frames by extending just up to the height of its base.
The McNair Building, which houses a portion of the Department of Aeronautics and Astrophysics, was completed three years later along Vassar Street. A near twin of the Bush Building, it was dedicated in 1986 to Ronald E. McNair, the NASA astronaut and MIT alumnus (PhD 1977) who lost his life in the 1984 Space Shuttle Challenger accident.
Walter Netsch (1920–2008) was born in Chicago. After graduating from MIT with a degree in architecture in 1943, Netsch enlisted in the Army Corps of Engineers. In 1947, he joined the San Francisco office of Skidmore, Owings, and Merrill (SOM). He transferred to the Chicago office of SOM in 1951, where he became a partner and worked until his retirement in 1979. During the 1980s, he served as the parks commissioner for the city of Chicago.
Netsch is renowned for his institutional and academic projects completed at SOM, which include the US Air Force Academy Cadet Chapel, Colorado Springs; the Regenstein Library at the University of Chicago; Miami University Art Museum, Oxford, Ohio; the east wing of the Art Institute of Chicago; the master plan of the University of Illinois at Chicago; the Eye Clinic at Rush-Presbyterian-St. Luke’s Medical, Chicago; and the Baldwin Building at Mayo Clinic, Rochester, Minnesota.