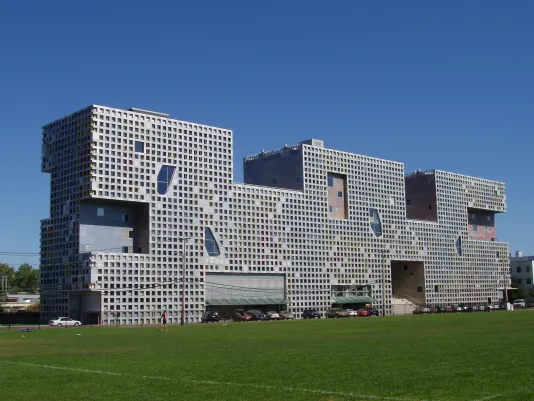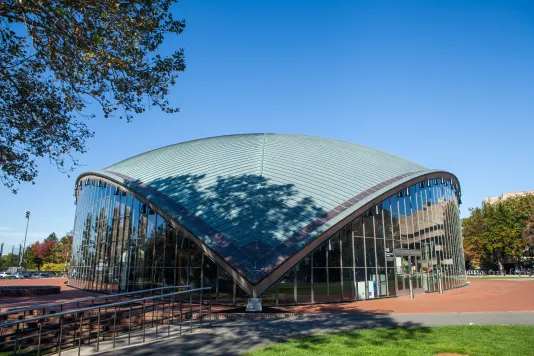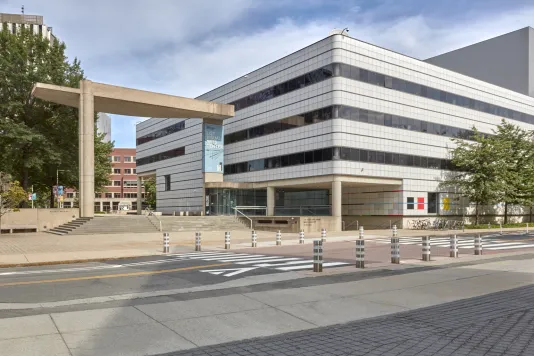Steven Holl, Simmons Hall, 2002.
Simmons Hall, 2002

Driven by the underlying concept of “porosity,” Steven Holl’s 350-unit dormitory features a grand total of 5,538 windows dotted across the surface of the building.
The tiny square apertures evoke the experience of pixels flitting across a digital screen. While the individual rooms and double-loaded corridors follow traditional dorm layouts, the circulation and gathering spaces are far more dynamic. Inside, cavernous vestibules and broad, curving staircases elicit the organic contours of a sponge, while light filters in from skylights above.
Simmons Hall (Building W79) also performs a remarkable feat of engineering—the floors and walls are the exact same thickness. This enables the creation of a grid-like facade, punctuated by the amorphous windows in the atria. The square window recesses are colored in red, yellow, and blue, emphasizing the appearance of pixels on a screen, and each dorm room has nine windows with individual curtains. The combination of covered and uncovered windows across the building’s expansion produces a scintillating effect at night.
Steven Holl (b. 1947) was born in Bremerton, Washington. After graduating with a degree in architecture from the University of Washington’s College of Architecture and Planning, he studied in Rome and London before opening his eponymous office in New York in 1976. Holl is known for his phenomenological approach to architecture, which emphasizes the user’s immediate, sensorial encounter with the built environment, centering perceptual experience through the treatment of materials, form, light, movement, and other architectural elements. He is also an avid painter and typically creates watercolor sketches during the initial planning stages of his projects that illustrate his focused engagement with the effects of light and air in a given architectural context.
Among his best-known designs are Kiasma Museum of Contemporary Art, Helsinki; the expansion of the Nelson-Atkins Museum of Art, Kansas City; the Sifang Art Museum, Nanjing; Makuhari Housing, Japan; Chapel of St. Ignatius, Seattle; Cranbrook Institute of Science, Bloomfield Hills, Michigan; and Hunters Point Library, New York. Holl also designed and runs T Space, a contemporary art gallery in Upstate New York that hosts a summer residency for architects.

