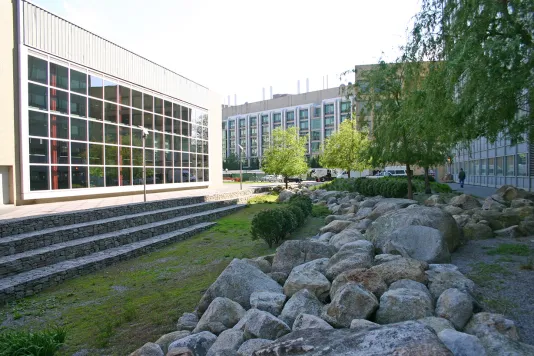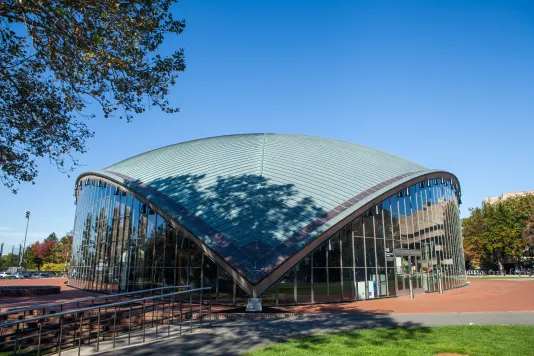Herbert Beckwith, MIT Alumni Pool, 1939.
MIT Alumni Pool, 1939

Rendered in a subtle, unobtrusive light-yellow brick, the Alumni Pool (Building 57) is one of the first buildings constructed on a US university campus to be executed in the International Style.
This aesthetic attribution is most readily identified through the clean cubic masses of the building and the gridded glass paneling that sheathes the majority of its southern facade, drenching the pool in sunlight. The swimming area is set at ground level to integrate recreational activity into the day-to-day life of the campus. The entrance is quietly tucked away on the west side of the building in a boxlike vestibule (nearby, the public artwork Invaders (1981) by Gary Wiley is installed on the southwest corner of the building). The southern elevation, on the other hand, was initially bounded by a courtyard deck containing a small garden—the wall has since been demolished, and today, the pool is adjacent to a walking path that runs alongside the Whitaker Building (Building 56), also designed by Herbert L. Beckwith and Lawrence B. Anderson (with William Haible) in 1963.
Beckwith and Anderson drew heavily from Le Corbusier’s modus operandi of an architecture liberated from structural constraints and sensitive toward the circulation of air and natural light. Pure geometric forms and machinic functionality were privileged by the European Modernist movement, which had only just begun to gain footing in the United States among a younger generation of architects—who were starting to tire of the highly decorative Beaux-Arts style dominating architectural pedagogy in the decades prior.
Herbert L. Beckwith (1903–1997) was born in Midland, Michigan. He studied architecture at MIT and taught at the school from 1926 until his retirement in 1968. Beckwith also served as the first director of the Hayden Gallery, an exhibition space located in the titular library, from its opening in 1950. In 1937, he cofounded Anderson and Beckwith with fellow faculty member Lawrence B. Anderson. Between 1953 and 1954, Beckwith also worked as an associate of Eero Saarinen in the development of the Kresge Auditorium (Building W16) and MIT Chapel (Building W15).
Lawrence B. Anderson (1906–1994) was born in Geneva, Minnesota. He received bachelor’s degrees in architecture and liberal arts from the University of Minnesota before earning a master’s degree in architecture at MIT. Like Beckwith, he taught at the school for forty-six years until his retirement in 1972. During his tenure, Anderson served as both department head and dean of the School of Architecture and Planning.
Anderson and Beckwith (later Anderson, Beckwith, and Haible) designed eleven buildings on the MIT campus, including the Rockwell Cage (Building W33), Briggs Field House, Dorrance Building (Building 16), and duPont Athletic Building (Building W32).

