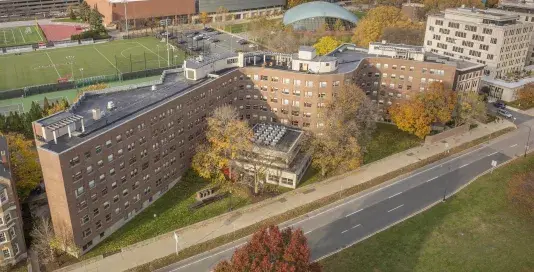Alvar Aalto, Baker House, 1949, © 2025 Artists Rights Society (ARS), New York / KUVASTO, Helsinki. Photo: MIT Image Library
Baker House, 1949

Designed by Finnish architect and designer Alvar Aalto during his time teaching at MIT, Baker House (Building W7) is emblematic of the institution’s postwar shift toward emphasizing the residential experience of undergraduate students.
This was specifically through increased attention to student health, comfort, and recreation on campus. The mid-career project was Aalto’s second building constructed in the United States—the first was the Finnish Pavilion for the Universal Exhibition in New York in 1939.
The serpentine form of the building cleverly maximizes the amount of building space and light exposure within the constricted site. Over 90 percent of the student rooms look out onto the Charles River. The irregular curvatures enabled the creation of forty-three rooms and twenty-three different room types on each floor of the six-story building. Baker House also resisted the Brutalist regularity and doubled-loaded corridors typical of many dorm buildings while maintaining regional familiarity through the characteristically Bostonian red brickwork.
The rear facade, which looks out onto the athletic facilities today, is punctuated by the outline of two stairwells in red tile cladding. The angularity of the stairs, the Tetris-like groupings of windows that punctuate the walls, and the overhang of the common spaces on the north elevation operate as counterparts to the smooth, fluid surface of the residential rooms on the opposite side. Prioritizing the lived realities of student experience over a rigid, singular, aesthetic language informing the whole structure, Aalto’s building demonstrates an openness toward the flexible potentials inherent in communal living.
Alvar Aalto (1898–1976) was born in Kuortane, Finland, and studied architecture at the Helsinki University of Technology. Aalto’s designs in 1927–28 for a newspaper office in Turku, a tuberculosis sanatorium at Paimio, and the municipal library at Viipuri brought him great public attention in Finland. By the mid-1930s, he was internationally recognized as a preeminent architect, celebrated for his clean, distinctive design and use of natural materials. From this period, Aalto also began to design furniture, characteristically incorporating bent, laminated wood. In 1935, he established Artek, the company that would go on to manufacture his furniture and other domestic designs. His glass vases, in particular, remain popular and mass-produced today. Aalto joined the Department of Architecture at MIT in 1940 and taught as an adjunct professor through 1949, taking a brief leave during the war to helm the Reconstruction Office in Finland.